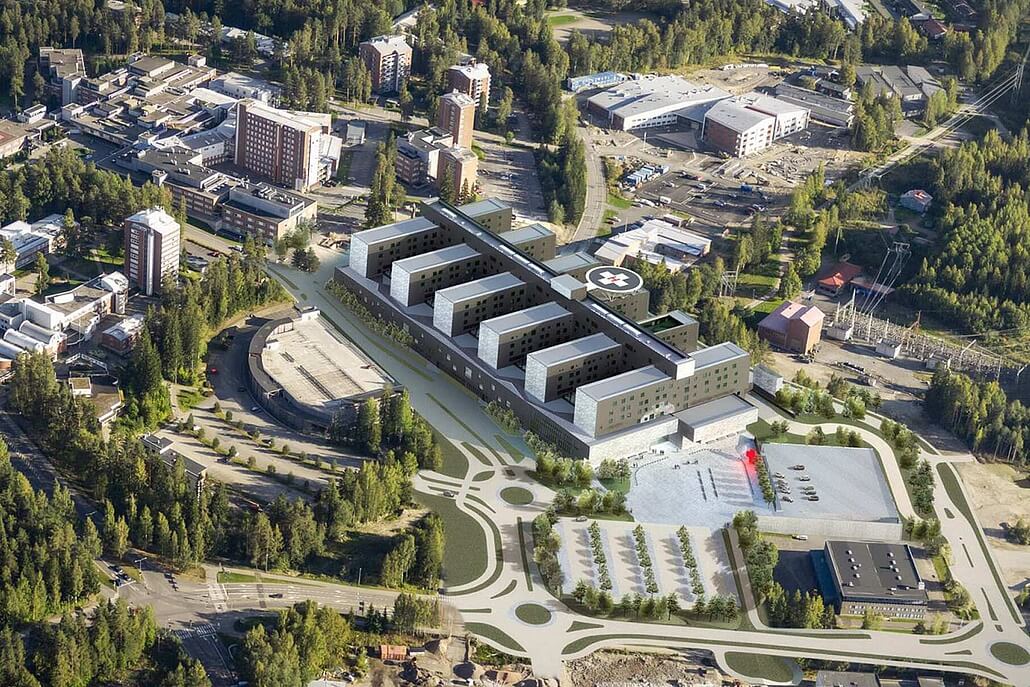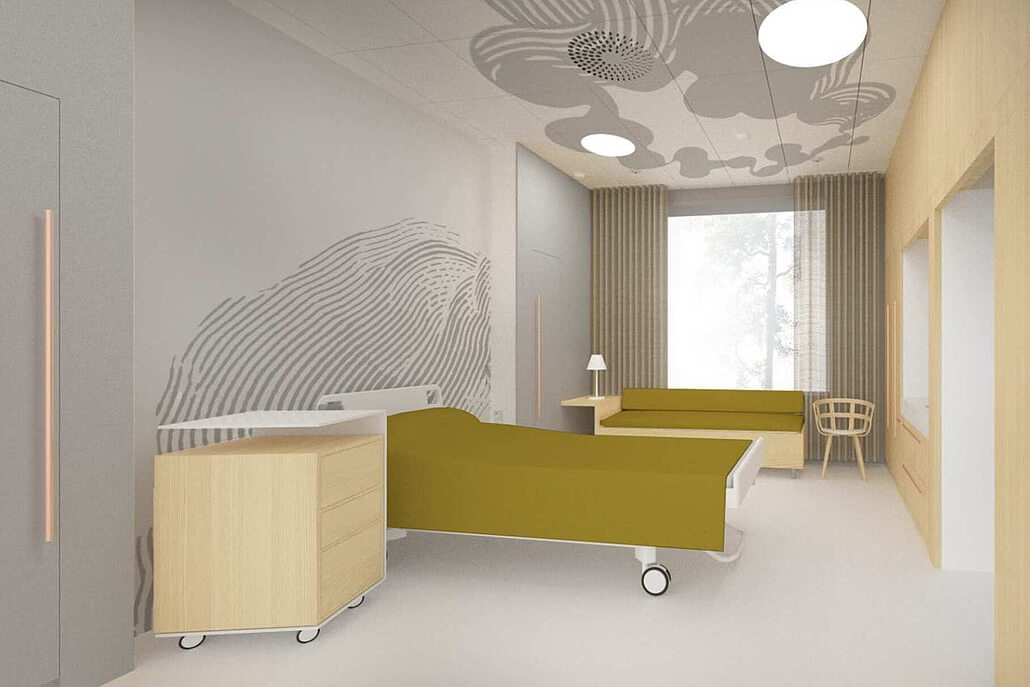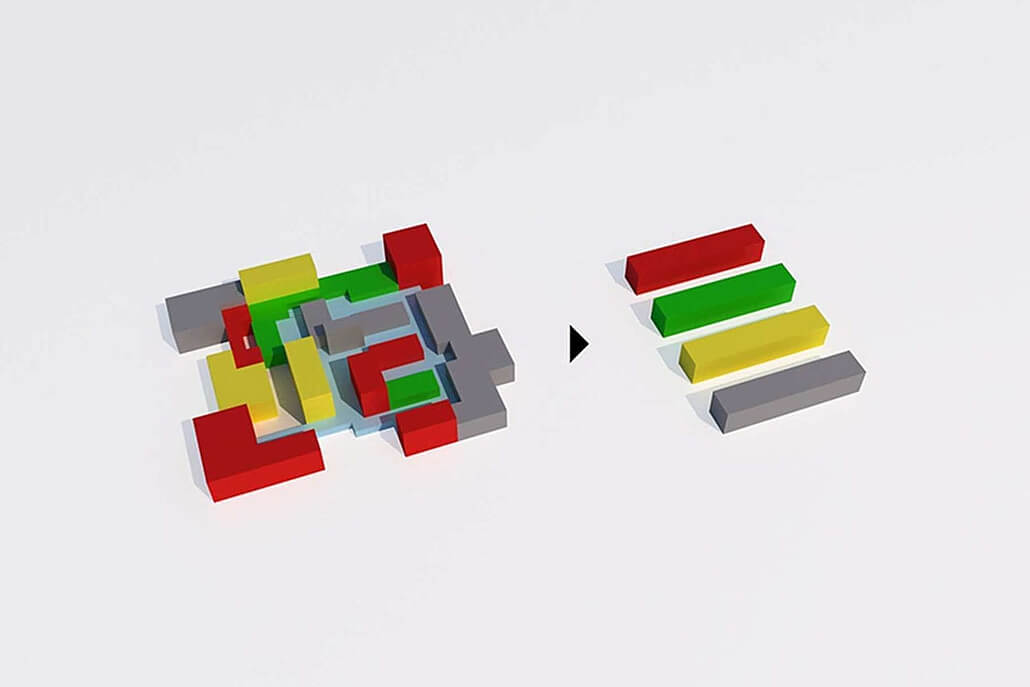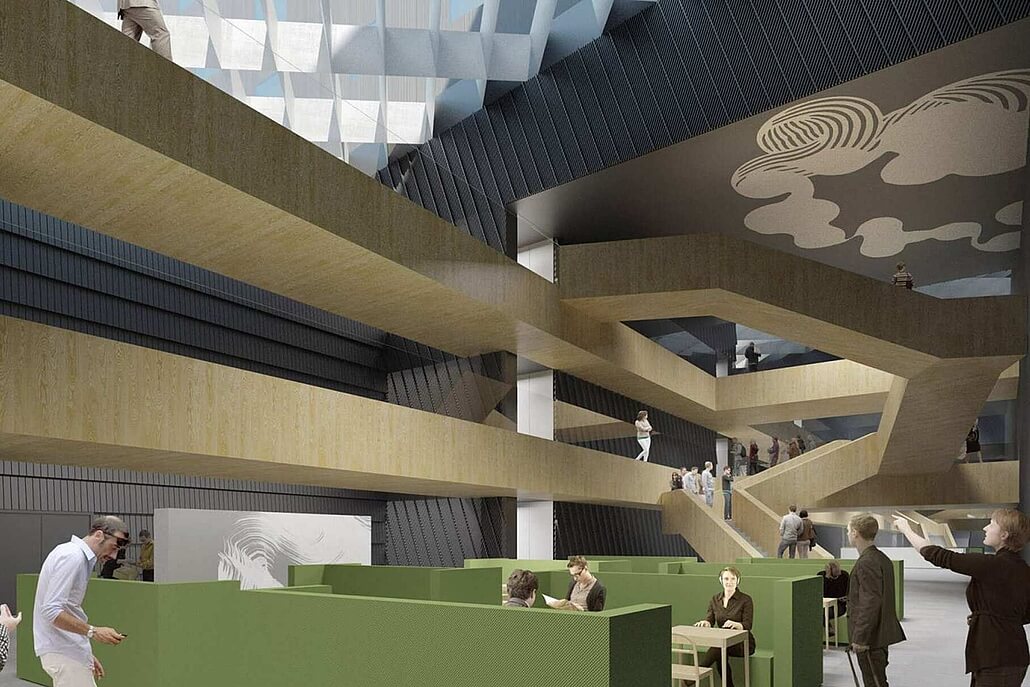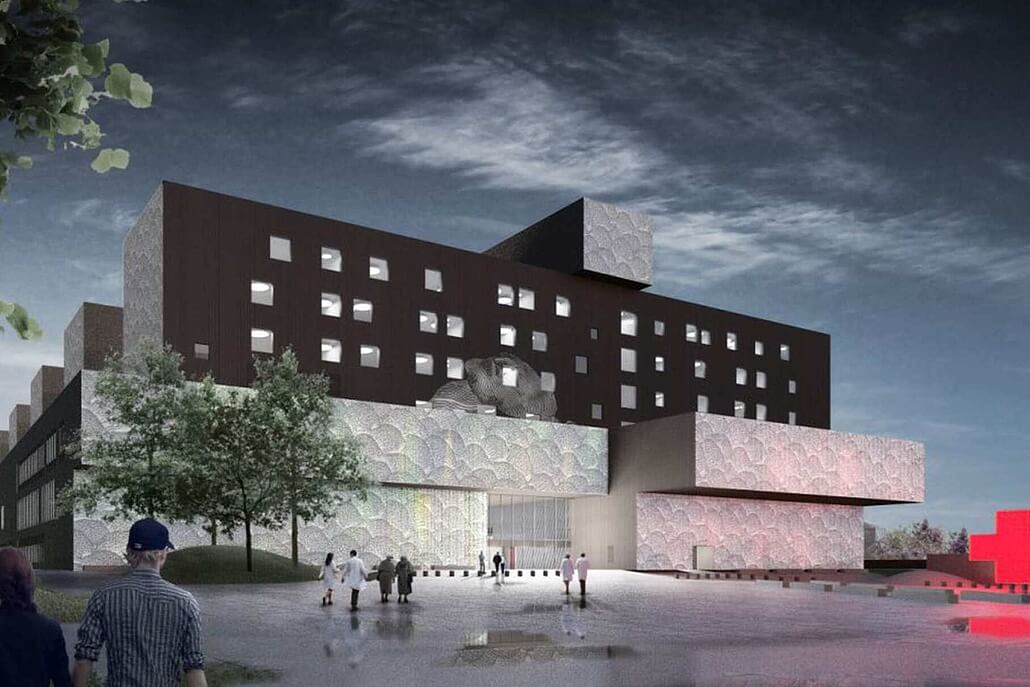Erster Neubau eines Zentrumspitals in Finland seit 1970
The New Hospital for Central Finland Health Care District in Jyväskylä has the ambition to get a new landmark hospital within the finnish health care system. The aim is to make it the most modern and efficient hospital. The question relates to the change of the whole health care service system, to which the building and its architecture respond to and make possible. The target is to cut the operation costs by 10-20 %. By doing this, it is possible to guarantee to deliver the best quality and economically efficient health care for the future.
The building type and concept is entirely new compared to the traditional hospitals. Especially the logistics, operation and using the patient as a starting point are solved in an extremely modern way. The shift in the architecture of hospital buildings is part of a larger transformation in the society: the increasing amount of the aged in societies around the world reduces the resources for health care and is changing the principles of the welfare state.
The project is developed in phases. Lead Consultants, represented through Karin Imoberdorf, has supported the hospital team, directed by Jorma Teittinen, with Jonna Taegen responsible for the programming. Having served as advisors in several meetings and provided tools and knowledge to understand, collect and develop the relevant information from the users into a design manual and detailed room program, Lead Consultants has actually a good understanding of the aimed future qualities. The work of Lead Consultants served as basics for the following phases: logistic concept and preliminary design plans.
Leistungen
Betriebsplanung
- Design Manual (Planung Betrieb)
- funcitonal blocks program (Funktionelle Gliederung)
- department program (Bereichsweises Richtraumprogramm)
- room program (detailliertes Raumprogramm)
Eckdaten
Geschossfläche 85’500 m²
Termine
2012 – 2018
(Auftrag Lead Consultants AG in Phase Projektdefinition, 2013-2014)
Quelle Fotos / Visualisierungen
JKMM Architects
